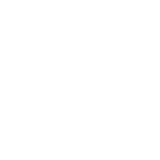“We believe in the simplicity of construction and the essence of materials as a refuge for the soul and beliefs”
Throughout History, the human search for a spiritual purpose has always been a basic need to survive. Regardless the geographical or cultural conditions, human beings have always been searching for something greater than themselves. The evolution of our technology and economic growth in some areas has allowed sacred spaces to grow from the first primitive caves, where fire was worshiped, to huge gothic churches and complex Hindu temples to modern spiritual spaces as we know them today. Nevertheless, not everybody was that lucky, and had to solve their spiritual needs with more practical ways. Making this spaces worthy and compatible with their means, forced them to abstract spirituality to satisfy their religious necessity.
The project, pretends to highlight and revalue this type of constructions: “simple and primitive buildings strongly related to their context” that allow a connection between nowadays, to the most elemental roots of our spirituality. We started with elemental geometry, a square. The repetition of this module, generates the scheme of the project. Three aligned parallel rectangles with indoor activities, and four exterior squares in the corners.
This corner spaces, contain little and private gardens fit for reflection or for simply sitting peacefully under the shadow of a tree. Each garden has windows, providing visual connection to the exterior, symbolizing a spiritual oasis, in an arid environment.
Two rectangles connected to the gardens function as classrooms, meeting spaces, provisional shelter for natural catastrophes or even a temporary market. Providing shadow which is very appreciated, people meet to share and exchange. Social interaction has been always necessary for the spirit, and this spaces make it possible.
The Central space is simple, pure and ample, protected trough the lateral spaces, becomes the core of the building. In slight darkness people are invited to reflect and inner communicate. A small entrance in the ceiling, allows sunlight inside; in this ambit, the sun becomes a partner and a symbolic center, contrary to the problematic heating conditions of the exterior. By decontextualizing the sun, it becomes the focal point of prayer. Without need of idols or religious images, light recalls the enlightenment bestowed by the gods of all religions. Through the depth of the volume the transition from the earthly shadow to the light and divine being is emphasized and dramatized.
The integration of these four volumes is not random. The scheme has as conceptual line the procession and transition between spaces. Making the access to the main volume a non-direct path, the user is forced to walk inside the building through spaces with different scales and illuminations, beginning with the landscaped space full of light that symbolizes the nature of our being, our physical origin. Then, passing to the lateral galleries, where we are reminded of the social interaction that makes us grow and understand each other. Finally, after contemplating our natural and social origin, we can enter into communion with ourselves to a place filled by embracing gloom, a proper and solitary space that completes the triangle that shapes our being.
Despite having a symbolic tendency, the project does not leave aside functionality. The raw materials of the building are rammed earth stabilized with concrete, wood and palm leaf. Three materials easy to manipulate and found in the physical environment avoiding the problem of lack of economic resources and facilitating collection of materials and construction.
The ancient method of rammed earth construction is an easy way to build walls which eases the construction process, and generates a thermal insulation from the outside, generating freshness in the day and warmth at night. In addition, its earthy look strengthens the visual connection with the environment. Wood is used to construct the roof of the lateral spaces. Its structural arrangement of three-dimensional modules, allows not to use large or heavy sections in the construction site, minimizing the amount of material required and facilitating transportation and gathering. Moreover, the palm leaf is a local material and its construction method is the one used in the housing of the area, avoiding specialized labor for such purposes. Reinforced concrete, helps the construction to not suffer structural problems in the long term, making it a long-lived and safe building. Working as a foundation of the entire volume, this is used as interior floor leaving a fresh finish that needs little maintenance. It also serves to raise the rammed earth walls from the ground to avoid erosion.
Finally, due to the simplicity of the construction method and the readily available materials needed, locals can engage in the construction of the building, generating social cohesion from the beginning and giving them a sense of ownership of the space.
Andrei Carreño
Carlos Gustavo
Unay Dieguez
Javier Haghenbeck
Abril 2017
